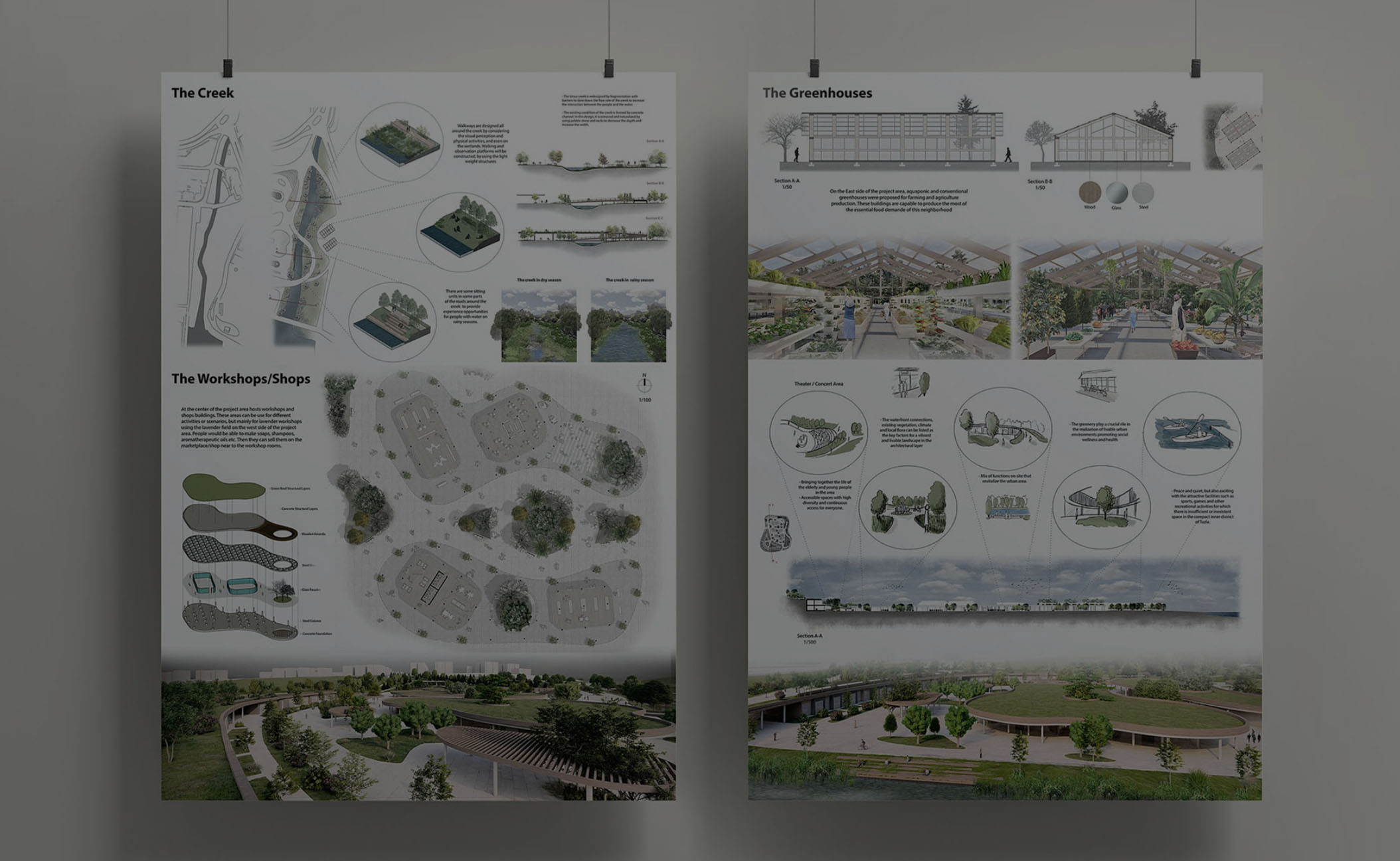Designing architectural boards is a crucial aspect of the architectural profession. These boards serve as a means of communication between architects and other stakeholders, as well as a marketing tool and a means of visualization and documentation. A well-designed board can effectively convey design concepts, ideas, and details, making it easier for others to understand and provide feedback.
In this post, we will explore why the design of architectural boards is important and how it plays a critical role in the field of architecture. Whether you are an architect, student, or someone interested in architecture, this post will provide insights into the significance of this often-overlooked aspect of the profession.
- What Is An Architectural Presentation Board?
- Architecture Presentation Board Layout
- Software That Can Be Used
- Tips And Tricks

What is an architectural presentation board?

An architectural presentation board is a visual representation of an architect’s design ideas. These boards can include a variety of design elements, such as floor plans, elevations, sections, and 3D renderings. The purpose of these boards is to help communicate the architect’s design intent to clients, professors, jury members etc.
You are actually selling your design or idea, so it is important to present it well! It must be clear to understand. Remember, a great design can look really bad if it is not presented well. Your drawings, graphics and presentation boards have all the same purpose, to communicate your project design.
Get subscribe to the newsletter!
Join 5000+ readers and get updates on new events, content and products!
Software that can be used
There are many software programs available that architects can use to create their presentation boards. Some popular options include AutoCAD, SketchUp, Rhino, Photoshop, Illustrator. Each program has its own strengths and weaknesses, so choose the right software for your needs and skill level.
I use SketchUp and AutoCAD for the models, sections and elevations, Lumion and Photoshop for the renderings or just ArchiCAD for both. But after saving from these softwares, I always use Photoshop and Illustrator to correct and adjust my graphics, like adding the final touches. Sometimes I also use InDesign for organizing my boards. InDesign is great as you can set up pages as templates and then use them on numerous pages.

Architecture Boards Layout
Architects or students must carefully consider the placement of images, text, and other design elements to ensure that the board is easy to read and understand. These are the things to consider:
- If you do not have a required size already, think about the size, scale and format of your boards. Check what will be the format that would be the best for your project: A1, A0..? Landscape or portrait orientation?
- Use high-quality images and graphics. There must be a relationship between the images. You can use different graphics but try to stay in the same style so it does not cause confusion.
- Do not forget to write your name or ID, the name of the project, and information related to your project as north orientation and scale bars of your plans, sections and elevations! Also, number the boards so it is clear to see the progression.
- Don’t write too much. Write what is really necessary because usually nobody reads when there is too long paragraphs. Stick to one font with different sizes, for example, large font for your titles and standard size for the others.
- Use the right colors. They must catch the attention of the one who look. But again don’t do too much. Choose one color and try to stick to its different shades.

My architectural boards
Tips and tricks
- Organize your boards. Consider the story of your design and how it will be read. Imagine you are viewing this project for the first time, what would be necessary on the boards in order to be able to understand it? You need to show the progression by making a comprehensive view of the project. Make a quick sketch about the different arrangements you can do and choose what will work best.
- Remember, quality is better than quantity. There are so many things you can show in your boards (plans, sections, elevations, diagrams, renders, collage, hand-drawings, etc). Carefully use them for the features you want to clearly show about your project. Make some of your best images bigger, so it attract more and can be seen from far. This is what will catch the attention of the viewers.
- The background image of your boards is also important, we usually use white background (to make all the information on it clear) but feel free to try different things.
- Get inspired. Search on internet some great boards design. I usually search on Pinterest. Do not copy the ideas of others! Just learn from them.


In conclusion,
Architectural presentation boards are a critical tool for architects to communicate their design ideas to clients, stakeholders, and other members of the design team. By carefully considering the layout of the board, choosing the right software, and following some key tips and tricks, architects can create highly effective presentation boards that help bring their designs to life.
Remember that the design of your boards are really important. This is your project! Your idea! You need to make it so clear to communicate your vision well. The creative quality and organization of your presentation will affect how your work is received and will make it way more professional!
You have spent weeks and months on your project, leave also some time for your boards design!
Check out my latest Instagram post, and my last blog post!


