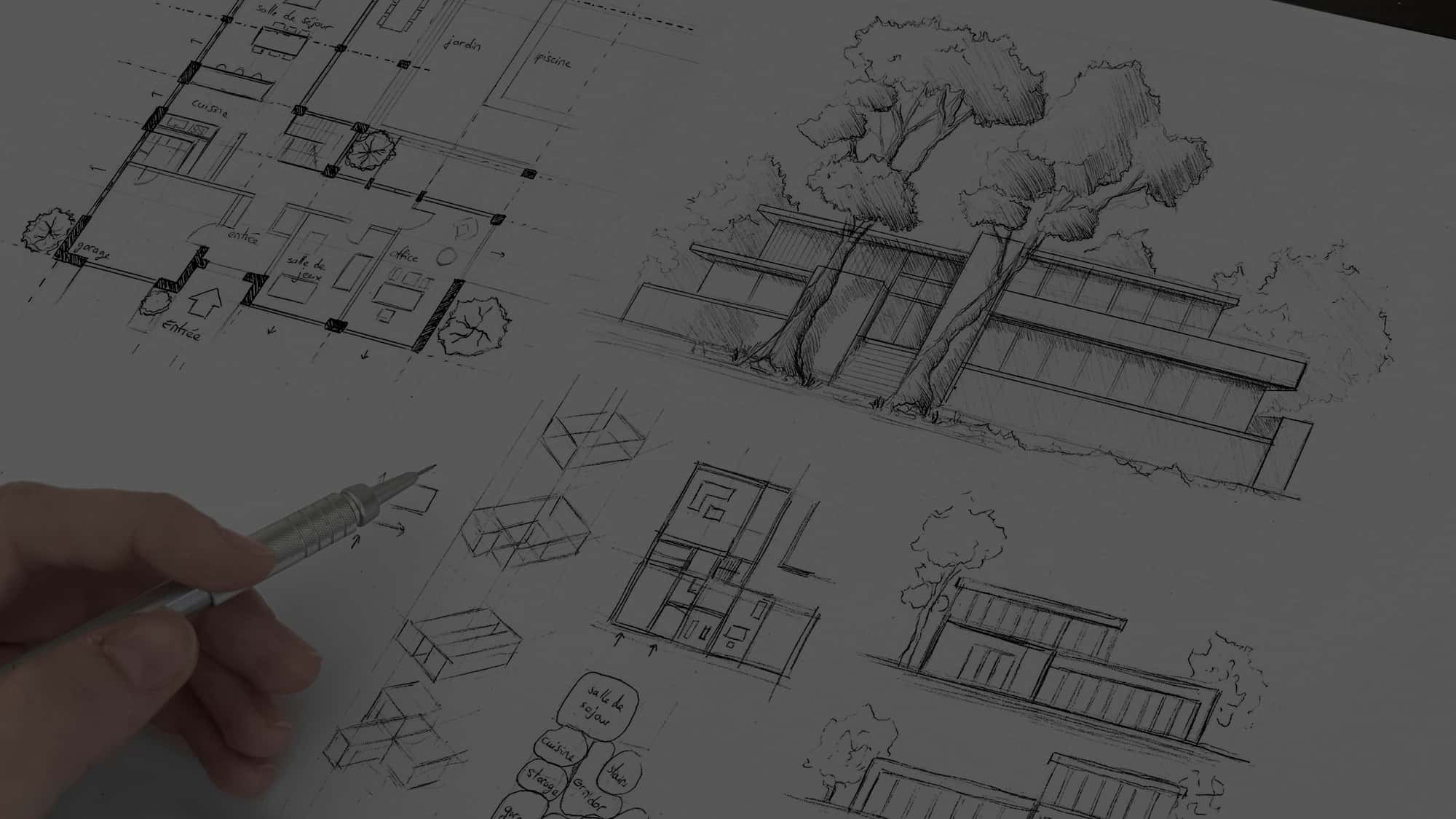Sketching not only allows you to quickly visualize your ideas but also serves as a powerful communication tool. Whether you’re just starting on your architectural journey or looking to improve your sketching abilities, understanding a few key principles can help you create stunning sketches. In this guide, we’ll explore essential aspects of easy sketching in architecture. Don’t forget to download the free PDF that comes along this post.
Download the FREE PDF Easy Sketching in Architecture by subscribing!
Easy Sketching in Architecture
Start with Basic Shapes
The foundation of any architectural sketch lies in simple geometric shapes. Begin your sketch by breaking down complex structures into basic forms. Cubes, cylinders, spheres, and rectangles are your best friends. These shapes serve as the building blocks for more intricate designs. Once you’ve mastered the art of sketching these shapes, you’ll find it easier to construct complex architectural elements.
Drawing from simple shapes to complex objects is a essential skill for artists of all levels, and it’s the foundation of creating realistic-looking drawings. This is an excellent way to simplify complex objects and break them down into more manageable parts.

Learn Perspective Rules
Perspective is the magic wand that transforms a flat drawing into a three-dimensional masterpiece. Understanding perspective rules is essential for architectural sketching. So here are three fundamental types of perspective to learn:
- One-Point Perspective: In this technique, all lines converge to a single point on the horizon. It’s ideal for sketches of buildings viewed directly from the front or back.
- Two-Point Perspective: This method involves two vanishing points on the horizon. It’s perfect for structures seen from an angle, such as buildings with corners and edges.
- Three-Point Perspective: There are three vanishing points on the horizon line. It’s perfect for big structures seen from a dramatic angle (from up or down), such a tall building or landmark.
Once you’ve grasped these perspectives, you’ll be able to create realistic depth and dimension in your architectural sketches.

Understand shading and highlights
Shading and highlights are like the icing on the cake in sketching. They add depth, contrast, and realism to your drawings. Here’s how to get started:
- Shading: Practice creating gradations of tone to depict shadows and depth. Pay attention to the direction of light and the surface texture of architectural elements. Use hatching, cross-hatching, or stippling techniques to shade effectively.
- Highlights: Highlights represent areas where light directly hits an object. Leave blank spaces or use an eraser to create highlights. They bring a sense of luminosity and authenticity to your sketches.
Remember that shading and highlights can vary depending on the time of day, the angle of light, and the materials used in the building. Furthermore, experiment with different shading techniques to achieve the desired effects in your architectural drawings.

In Conclusion,
Learning how to start with basic shapes, how to use the perspective rules, and how to implement lights and shadows will take your sketches to a whole new level. Despite this, there are no shortcuts to mastering sketching; it’s all about patience and practice.
Thank you for reading! If you still have a few minutes, you can check out my other posts or videos. Also, I love to hear from you, feel free to come say hi on Instagram!
Easy Sketching in Architecture



